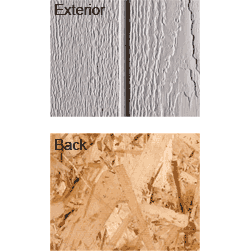12' Wood Shed Kits

the Lakewood 18' KitFeatures
|
|||
Display for SaleOur Lakewood 12ft. x 18ft. display includes the treated floor system, metal roof, front porch, patio door, windows, ladder and railing. The display is located at 205 Arlington Drive, Greenville, PA 16125. This is in the Reynolds Development which is 3 miles south of Greenville on Rt. 18. The display will need to be disassembled because the building is too tall to be trailered off our property. The model was constructed so the building could be taken apart in sections. It is possible to disassemble the roof only and leave the walls intact. This will depend on the height of the trailer you intend to use for transport. Display will be sold as is for $5,500.00. This building was built to model our DIY kits selling for $10,800.00 not including metal roof, porch, door, ladder and railing. Once purchased the building will need to be removed by summer of 2022. Call 724-646-3775 ext. 102, weekdays 10:00 to 4:00 for additional information. |
Construction
Once you receive your new building begin by unpacking the pre-cut framing, windows and hardware. You will also receive a detailed manual with step by step instructions. Each step is explained with clear instructions and detailed line art and has been developed with the novice builder in mind. Should you need help during construction please contact us at 800-245-1577.
Below are principle assembly steps for the 12ft. x 18ft. Lakewood shed kit. Rough-in openings for windows and doors on first floor are determined by the homeowner during construction.
Frame walls and apply siding
|

|
Erect walls
|

|
Paint. Set loft floor joists
|

|
Layout sheathing. Set dormers and gables
|

|
Finish dormers and gables. Set trusses
|

|
18 ft. Images
The Lakewood can have doors and windows in the first of the type and location you desire. Here is another image of a model with added on porch and alternate door placement.

Lakewood interior images
The Lakewood comes with 6 insulated windows ready to install in the loft area of building. 2 windows are installed in each dormer and 1 window in each gable end.
Homeowner designs interior access to loft and first floor entryways and types of windows to suit their needs.
Interior view of loft from first floor
*Ladder and railing by homeowner
Interior view of first floor from loft
*Railing not sold with shed. First floor by homeowner
Interior view of loft from gable window
*Ladder and railing not sold with shed
Interior view from under loft
*Ladder not sold with shed. First floor windows and patio door by homeowner
Siding
Primed 3/8" wood siding, with vertical grooves, creates an attractive plank look.
Smart Panel, manufactured by Lousiana-Pacific, creates the visual beauty of real wood with the strength and durability of an engineered product.
The siding is made from wood strands, pressed into a resin saturated substrate, superior to plywood. A cedar texture is embossed into the substrate, free from knot holes and patches. Other features include:
- Primed, ready for paint color of your choice. Latex acrylic paint recommended.
- Treated with Composibor (from U.S. Borax) prevents fungal decay and insect damage.
- Backed with a 50 year limited warranty.

Loft
The Lakewood has a loft area which provides 6'-1" of headroom a center. The 2x6 floor joists are spaced 16" on center and sheathed with 5/8" plywood. The 12ft. x 18ft. Lakewood has 12ft. x 10ft. of loft area. Open to the first floor you'll find plenty of room for storage or sleeping area. 6 insulated windows are included for installation in the loft area providing for light and ventilation. 2 windows will be installed on each dormer and 1 on each gable end.

Elevation
 Lakewood cabin shed kit elevation.
Lakewood cabin shed kit elevation.
Floor

Permit Info
To view these documents you will need Adobe Reader.
You can download this here:
![]() Adobe Reader
Adobe Reader
Below is information that your local permiting office may need prior to construction.
Please check with the permit office before purchasing.
Permit Document
